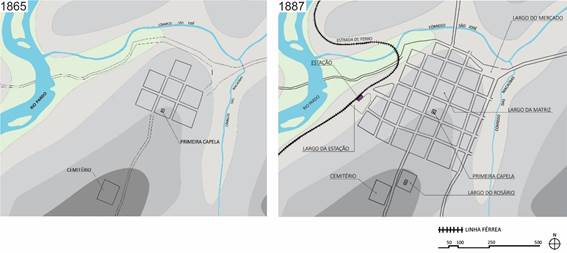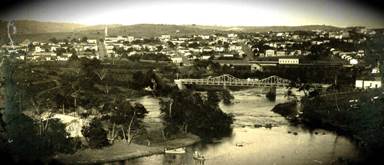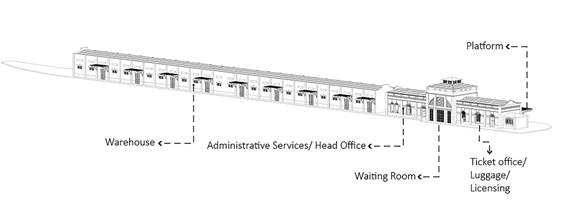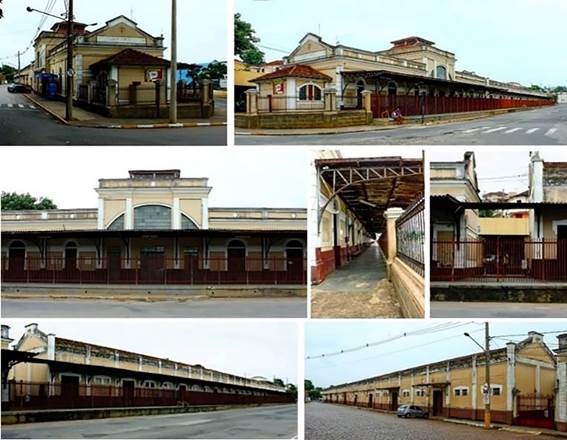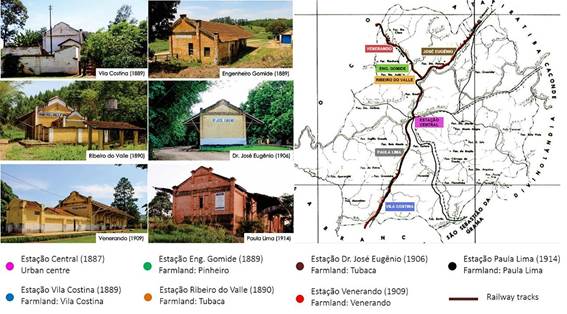1. Introduction
The concept of landscape within the field of cultural heritage has expanded in recent decades, ceasing to be a mere supporting character for assuming the leading role. Widely used in Geography and the Arts, the concept of cultural landscape had its relevance discussed internationally until being coined as a cultural good that illustrates social and settlements “evolution over time, under the influence of physical constraints and/or opportunities offered by their natural environment and of successive social, economic, and cultural forces, both external and internal.” (UNESCO, 2014, p. 70).
In the meantime, landscape analysis and understanding2 has been set in a complex relationship between materiality and the society that both constitutes and shapes it. When discussing urban landscape, Santos (2012) describes two constituting elements: the natural and social objects, whose combination comprises a common trait among different landscapes. Recognising such combination and identifying the interconnection of tangible and intangible values, both at local and international levels, the Vienna Memorandum (2005) addressed the notion of Historic Urban Landscape (HUL). Under this perspective, the urban landscape is characterised as the result of social expressions concerning the place, its elements, and features such as topography, land use and occupation, visual relations, vegetation, spatial organisation and urban structure.
Thus, we conceive the city, its spaces and buildings as materially designed and under constant change. Considering the relevance of railways in the construction of modernity and in shaping urban landscapes in the countryside of São Paulo at the turn of the 19th to the 20th century, our analysis begins with reflections on the impact of the railway structure had in the process of transforming of the of São José do Rio Pardo.
For interpreting these impacts, we must both pay attention to urban fragments - understood as “roughness” (SANTOS, 2004) - and recognise that this process is part of a broader discussion addressing the stations buildings, especially the Central Station, considered a significant remnant of São Paulo's railway heritage3 and of the development of São José do Rio Pardo. We do not intend here to overvalue the image, but to discuss the process as a historical artifact and recognize, even if the permanences are dwindling, the materialization of this landscape.
2. Methodology
By understanding architecture as an interdisciplinary field directly associated with place production, we deem it fundamental to read the space constructed in the elapsed time. Aiming to identify the permanence and persistence of material references in the urban design, irrevocably transformed after the construction of the railway structure and the establishment of an urban market, we cross-referenced primary sources and various textual documents, including reports of the Mogiana Railway Company, building projects, cadastral maps, news, and a vast iconographic collection. Through the analysis of the crossing of information, it was possible to spatialize the references in the urban fabric. Action that made it possible to understand the various layers and material and temporal scales of the production of space, and the proclaimed "modernization" brought by the railroad.
3. The railway and the urban modernization of São José do Rio Pardo
The advance of coffee production to the interior of the state of São Paulo in the mid-19th century was accompanied by the installation of railway lines. These had the function of streamlining transport, reducing production costs, increasing productivity and reducing losses as a result of the long and time-consuming trips made by mules and ox carts. At the same time, the railroads made it possible to increase the range of action for farmers, made accumulation possible through the appropriation and valorization of land cut by the road, and contributed to the integration of the city into a business network (MATOS, 1990). Besides major companies such as Companhia Paulista (1868) and Companhia Mogiana (1872)4, diverse railway branches emerged, being ‘commanded by the interests of coffee managers, producers, and merchants’ (MONBEIG, 1998, p. 157), following no systematic plan. These were decisive factors for founding the Companhia Ramal Férreo do Rio Pardo, in 1884, after Companhia Mogiana declared it had no interest in extending its trails to São José do Rio Pardo, located in the northeast of the state, 250 kilometers away from the capital of São Paulo (MISSURA, 2003).
Like other companies, the Ramal Férreo do Rio Pardo ‘sought basically to perform export activities,’ serving the interests ‘of private groups, especially coffee farmers, according to the conveniences of the moment’ (KÜHL, 1998, p. 135) - which likewise determined the railway route. Despite the conflict among its board of shareholders, mostly composed of coffee farmers who disagreed, aspiring the proximity of the railway tracks to their own lands, the Ramal Férreo was also in tension with Mogiana, which did not agree with the junction on its tracks. According to Missura (2003), the clash lasted for months, resulting in construction embargoes, shareholders exit, and political and economic weakening of the group. However, these issues did not prevent the arrival of the first train on August 27, 1887 and the inauguration of the Central Station on September 7 of the same year.
Saes (1981) discusses the gradual occupation of the Rio-Pardense territory in the light of its rather precarious urbanisation process, especially after the railway construction, highlighting its key role on expanding coffee plantations and stimulating the development of numerous activities, thus modifying the urban dynamics. As emphasised by Missura (2003, p. 64-65), “the railway comprised a major advance in the Rio-Pardense context, for the village showed no significant progress from its foundation, in 1865, until the railway arrival, in 1887.”
Within the scope of this city, whose occupation was marked by the donation of land by farmers for religious heritage, the railroad meant a gradual but drastic transformation in the domestic and urban life, intensifying communication and changing the habits and rhythm of the city. Kühl (1998) reports that the railway brought new architectural types to São Paulo, such as the station complex, warehouses, depots, and locomotive workshops. “Gathered in a set of buildings of very diverse functions, these constructions respond to programs and requirements hitherto unknown, besides having to address issues related to the passengers and goods transportation.” (KÜHL, 1998, p. 58).
These works required a large workforce with diversified qualification, which contributed to the incipient Rio-Pardense urban centre. Decision-making regarding the space required for track construction, the route to be followed, works execution, and equipment installations reverberated across the urban organisation. Despite the discussions about the Ramal route and the construction site of its main station, the chosen area was the bottom of Pardo River Valley, on the banks of the urban centre, avoiding deviations and bridges.
After the construction of the railway system, coffee plantation became a source of wealth, increasing production by more than five times5. The region also experienced a growth in its population, which went from 4,255 inhabitants in 1886 (BASSANEZI, 1999) to 9,2076 in 1890 (SYNOPSE DO RECENSEAMENTO, 1898, p. 128). Such a growth is justified by the work supply in coffee plantations and the improvement of urban living conditions, which also cooperated in services provision due to the needs to meet new demands. At the end of the 19th century, when the railways had already been constructed, the city was characterised by an immigrant population, markedly Italian, but also Spanish, Portuguese, Austrians, Swedes, and Danish, contributing to the local cultural and social formation (DEL GUERRA, 2000).
The city space, once formed by meager blocks and characterised by sparse wattle and daub houses covered with thatch, underwent significant transformations at the beginning of the twentieth century, as a result of the population density and the new social (slavery abolition and immigration)7, economic (coffee industry growth, urban market formation, and industrialisation) and political conjuncture (proclamation of the Republic). The nonperfect streets, but remarkably geometrised with orthogonal roads, were now outlined and complete, and new streets were built. The easy, fast, flexible grid shredding of terrains met the accelerated urban occupation leveraged by coffee production and driven by the railway tracks. The steep streets emerged in a similar manner, following the railway route, without fully respecting the local topography, as well as squares do Mercado, Matriz and Rosário. The urban centre expanded mainly towards the south, where the topography, without considerable upward and downward slopes, favoured buildings construction; and towards the east, until the Macaúbas creek, whose transposition posed both an obstacle and an advantage, for the proximity to the watercourse was helpful at a time of scarce hydraulic systems. The Pardo River was the limit at the west of the urban centre, which was exceed after the railway construction at the bottom of its valley, whose flat terrain avoided deviations, bridges, and the uneven terrain of the rugged topography (Figure 1). Gradually, numerous buildings were constructed in the vicinity of the railway track that bordered the centre from north to south, as shown in Figure 2. The Central Station, in Largo da Estação (now Praça Tiradentes), was built as an expansion axis towards the west, attracting hotels and restaurants.
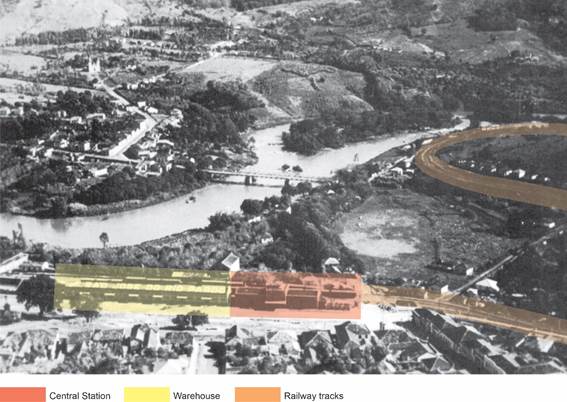
Figure 2: Expansion of the urban network towards the Railway Station and the construction of buildings bordering the railway track.
Passing the Mogiana Station and tracks, at the lower part of the Pardo River, lied the old Slaughterhouse - removed at the request of engineer Euclides da Cunha, for making way to the notorious metal bridge building site8 - the result of the economic conjuncture and convenience provided by the railway (DEL GUERRA, 2010). More than that, this bridge evinced the strategic transit of goods between the south of Minas Gerais and São Paulo through São José do Rio Pardo, revealing its coffee production economic reputation through the money used in the construction of a railway branch. The Slaughterhouse transfer was undeniably associated to a symbolic notion of ugliness and unhealthiness that was undesirable to the Station vicinity - which often played the role of city gateway and thus had to present itself as a pleasant, fragrant, and embellished place. Other infrastructure and beautification works were performed to further improve the city image, such as draining the land between Largo da Estação and the Pardo River, building stone prop walls covered by cast iron parapet, and constructing and afforesting the Euclides da Cunha avenue.
Infrastructure improvements also included the inauguration of the lighting system in 1897 (MASCHIETTO, 1979, p. 26-32) and water plumbing and sewage collection in 1903 (ROSA, 1900), implementing significant changes with regard to health, circulation, housing, customs, and habits.
The arrival of construction professionals such as the Italians Luigi Prezzia, Giovanni Delucca, Giuseppe Quercia, and Paschoal Artese; the import of building materials and techniques such as the use of brick masonry, French tile, and elements for capturing and conducting rainwater; the concepts of hygiene and health; and the construction of institutional buildings attracted farmers to the urban area. In this moment, the city acquired a more relevant role as a commercial, political, cultural, and economic centre, leading to a greater number of exquisite buildings that assimilated the architecture of imported materials. As well summarized by Reis Filho (2011), the urban space underwent changes preceded, above all, by socioeconomic and technological changes during the second half of the 19th century, which implied profound transformations and new architectural and constructive solutions.
The railways therefore brought, on their tracks, new construction resources, but above all a new way of building. In fact, the railway stations buildings, whether imported or built on site, always corresponded to new models and presented a perfect finish, something achieved with the employment of mechanical officers with systematic preparation. New architectural and constructive solutions were thus disseminated across the countryside, influencing architecture in various aspects (REIS FILHO, 2011, p. 156).
Other works were simultaneously performed in São José do Rio Pardo, such as the construction of the first Mother Church (1898) with a project signed by Ramos de Azevedo, and the Palace of the Court of Justice (1902), under the responsibility of Carlos Ekman (MENECHINO, 1986), the French and Italian Bank (1913), the Santa Casa de Misericórdia hospital (1913) and the Priest Euclides asylum (1916). The São José theatre (1905) and school groups, with emphasis on the ‘Cândido Rodrigues’ (1908), are other constructions that represented the search for the modernization of space and integrated the urban landscape (Figure 3). Buildings that are mostly affiliated with eclecticism, built in masonry, with ceramic brick and roof in sawn wood structure covered by cover tile and channel.
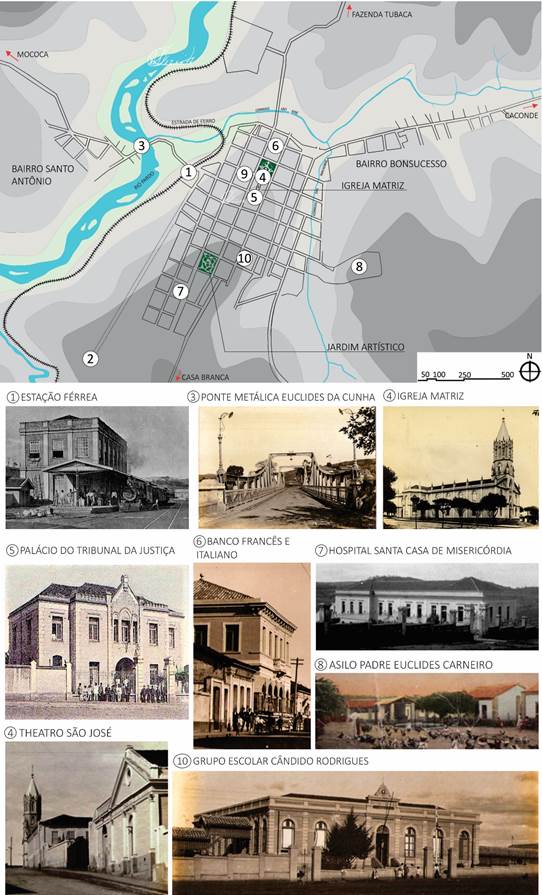
Figure 3: Urban expansion in 1916, with emphasis on the location of the main buildings built in the period
This process fostered a novel urban landscape (Figure 4), with novelties in architectural language - markedly eclectic - and techniques and materials used - ceramic brick masonry laid with mortar - in civil construction. That is how this landscape was structured: using the Central Station as a symbol and reference due to the meaning of its construction, due to the greatness of its dimension, for what it represented in the urban development and in the economic, social, and cultural framework of the city. Together, railway and station have become a document of the formation, growth, and consolidation of the urban centre. Given its importance in the process of formation, consolidation of the urban core and transformation of the landscape, the next item will deal with the Central Station building.
4. Contextualization and characterization of the material properties of the Central Station of São José do Rio Pardo
According to Kühl (1998), stations construction aspired opulence, in line with the importance of the railway company and of the city itself. This explains why the station was often the main gateway to the urban centre, which sought an association with an image of prosperity and civility.
Seven stations were constructed in the municipality of São José do Rio Pardo, namely: Central (1887), Vila Costina (1889), Engenheiro Gomide (1889), Ribeiro do Valle (1890), Dr. José Eugênio (1906), Venerando (1909), and Paula Lima (1914). Being inserted in the urban area and comprising the main station of this branch, our analysis focuses on the Central Station.
Opened in 1887, the first of the railway system, the Central Station comprised a modest masonry building on a flat terrain in the so-called Largo da Estação, on the banks of the Pardo River. With a rectangular shape and two decks, the building presented a classicist architectural composition and was arranged parallel to the tracks, therefore being termed as sideline (KÜHL, 1998). The ground floor housed the embarkation and disembarkation platform, the passenger wing, and the necessary services. The facades with regular openings obeyed the same ornamental features, reinforced by vertical reliefs that indicated the structural composition. Based on horizontal friezes, the ornamentation marked the floor division and the platband. The embarkation and disembarkation platform was covered with metallic tiles, and its wooden structure formed a simple shelter. Both the typology and constructive technology employed were in line with the railway architecture of the region, especially regarding the use of exposed brick walls.
The building has undergone numerous interventions due to the increase in coffee production and goods and people transport. According to the company report, a new building was constructed in 1913 to house restaurant, kitchen, pantry, reserved room, waiting room, restroom, as well as a larger warehouse, engine room, pumphouse, and workshops. However, the original building was maintained, redistributing its functions. The platform was extended to 58 meters and covered with concrete ‘artificial stones’. A marquee covered by zinc sheets and supported by iron frames was installed at the front façade, similar to the Espírito Santo do Pinhal station (1913) (RELATÓRIO…, 1913, p. 327). The openings followed the regularity, as well as the coverage of the embarkation and disembarkation platform, depicting the audacious technology and aesthetics brought by the railway.
In 1927, a new building (Figure 5), similar to the Amparo station (1921), was constructed on the same site as the previous one (RELATÓRIO…, 1927, p. 18), thus reaching the overall configuration preserved to the present day. The building has a rectangular shape, geometric lines, walls in ceramic brick masonry, plastered and painted and partly covered with mortar, suggesting panels to mark the building at the foundation height, as well as pilasters resembling carved stonework. A central module lies on the embarkation platform that covers the entire station length, serving as waiting place and standing out for its differentiated scale. In turn, the side blocks, lower and indented, house administrative services, head office, ticket office, luggage, and trains licensing, as shown in Figure 6. With the exception of straight-lintel doors, covered by a large tripartite arch opening that mark the building entrance, the other doors have an arched tailpiece with iron banner and coloured glass. Three double gates in riveted iron, with rectangular banner in iron and glass, provide access to the building. The internal floor is made of hydraulic tile. The central block coverage counts on an elevated four-water roof with French tile - imported from Marseille -, with the lateral closing in transparent glass.
The platform roof is in metallic tile supported by the cast iron structure, and the roof of the entire building is hidden by the platband with vines and pilasters. Forms possibly derived from industrialisation are also present in the station structure, such as panels resembling metal sheets that extend from the ground floor to the platband, denoting an innovative, inventive, and modern vocabulary. The building also includes scales that help accentuate its horizontality (Figure 6).
An extensive shed lies next to the Central Station, which served as a warehouse for various products, including those that arrived in the city to be distributed in the local commerce and those that left - most of which consisted of coffee. With a harmonious spatial solution (Figure 7), this building differs from the central one by its simplicity, boiled down to corrugated plates with mortar embossing that resemble industrial stamping and triglyph-like frames around the openings. It also features rectangular openings and wooden double doors, protected by marquees covered by metallic tiles and supported by ‘French hands’ in cast iron.
Based on the aforementioned features, this is an impressive and remarkable set in the urban landscape9, representing innovation and modernisation10 and conferring a plastic rhythm while symbolising the richness arising from coffee production.
Other six stations assemble the São José do Rio Pardo railway structure11. Simpler than the Central Station12, they were built in the rural areas surrounding the urban centre, in the coffee lands of farmers with great economic power and political influence, such as José da Costa Machado e Souza13, Venerando Ribeiro da Silva Filho14, Vicente Alves de Araújo Dias 15, and Oliveiros Fernandes Pinheiro16 (Figure 8).
5. Landscape as roughness: Final considerations
Our examination was made following the approach of Santos, (2012), who understands landscape as a witness of a time. This is because, according to Santos
is not fixed, still. Every time society goes through a change, the economic, social, and political relations likewise change, in varying rhythms and intensities. The same occurs in relation to the space and the landscape, which undergoes a series of chances to adapt to new social needs (…) The shape is altered, renewed, suppressed to give way to another form that meets the new demands of the social structure (SANTOS, 2012, p. 54).
Santos (2012, p. 54) also states that the ‘landscape is the result of accumulations of times,’ for its changes are partial; that is, ‘some of its elements do not change - at least in appearance.’ These elements, denominated by Santos (2004, p. 172-173) as ‘roughness’ (SANTOS, 2004, p. 172-173), are testimonies, for they comprise ‘a durable form that does not dissolve with the change of processes; on the contrary, some processes adapt to pre-existing forms while others create new ways to insert themselves within these forms’ (SANTOS, 2004, p. 173). Thus, Santos (2004, p. 173) describes roughness as ‘the historical time that has become a landscape, incorporated into space.’
According to this analysis, the singularity of the São José do Rio Pardo Central Station is understood as a roughness of a time simultaneously past and present, since it participates in life and being indispensable to the historical understanding of the formation of the Rio-Pardense urban, especially at the turn of the 19th to the 20th century. Construction that was also made possible by the effective action of coffee farmers who were also politicians and, therefore, determined the actions according to their interests, with the railroad and urban development with the implementation of infrastructure a sure instrument for the application of capital. Thus, it is opportune and necessary to recognize these buildings as “roughness” of a material and social relationship that transformed the landscape in the process of local urban development.














