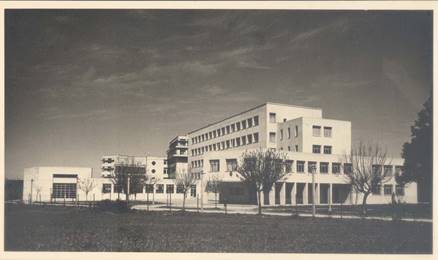Servicios Personalizados
Revista
Articulo
Links relacionados
Compartir
Odontoestomatología
versión impresa ISSN 0797-0374versión On-line ISSN 1688-9339
Odontoestomatología vol.22 no.35 Montevideo 2020 Epub 01-Jun-2020
https://doi.org/10.22592/ode2020n35a10
Institutional
The building of the School of Dentistry: a manifesto to architectural rationality
1Profesor Adjunto del Instituto de Historia de la Arquitectura, FADU, Udelar
Projected in several stages, the building of the School of Dentistry was inaugurated in 1940, fulfilling one of the wishes of the community of dentists in Uruguay. The construction made transparent its functional and structural logic, used industrialized elements and opted for abstraction in its finishes. In addition, it practically lacked elements of classics, which denoted once again its claim to objectivity. This, with its inescapable aesthetic load, referred to the world of machines, the scientific revolution and precision, a world of which dentistry, as a discipline, was not alien. However, the different projects of the building show that its designer did not always support these ideas and played with more expressive projects, with allusions to other architectural traditions.
Proyectado en varias etapas, el edificio de la Facultad de Odontología se inauguró en 1940, cumpliendo uno de los anhelos de la comunidad de odontólogos en Uruguay. La construcción realizada transparentaba su lógica funcional y estructural, utilizaba elementos industrializados y apostaba por la abstracción en sus acabados. Además, carecía prácticamente de elementos clásicos, con lo cual denotaba una vez más su pretensión de objetividad. Esta, con su ineludible carga estética, hacía referencia al mundo de las máquinas, la revolución científica y la precisión, mundo al cual la odontología como disciplina no era ajena. No obstante, los diferentes proyectos del edificio demuestran que su proyectista no siempre sostuvo estas ideas y también jugó con proyectos más expresivos, con alusiones a otras tradiciones arquitectónicas.
Palabras clave: Historia de la Odontología; Uruguay; Arquitectura
Projetado em várias etapas, o prédio da Faculdade de Odontologia foi inaugurado em 1940, cumprindo um dos desejos da comunidade de dentistas no Uruguai. A construção tornou transparente a sua lógica funcional e estrutural, utilizou elementos industrializados e optou pela abstração em seus acabamentos. Além disso, praticamente não possuía elementos clássicos, o que denotava mais uma vez sua reivindicação de objetividade. Isso, com sua inescapável carga estética, referia-se ao mundo das máquinas, à revolução científica e à precisão, um mundo do qual a odontologia como disciplina não era alheia. No entanto, os diferentes projetos do edifício mostram que o projetista nem sempre apoiou essas ideias e também jogou com projetos mais expressivos, com alusões a outras tradições arquitetônicas.
Keywords: History of Dentistry; Uruguay; Arquitecture
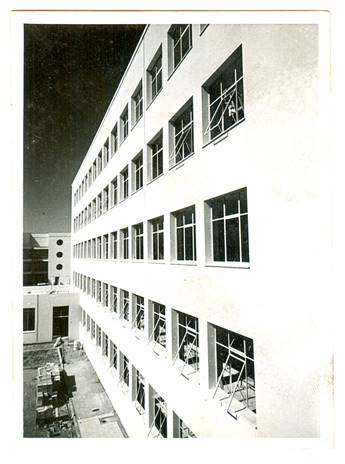
Archive of the Institute of Architectural History (Instituto de Historia de la Arquitectura), photo no. 16753
Figure 1: Source: School of Dentistry under construction
Taken by Carlos Surraco, the design architect of the Clinical Hospital (Hospital de Clínicas), the photograph (Figure 1) shows the building of the School of Dentistry under construction, on a sunny morning in late 1937 or early 1938. The eastern façade, with its almost square and rhythmically repeated openings, occupies the image almost in its entirety. The vanishing point is located in the Institute of Experimental Hygiene building (Instituto de Higiene Experimental) and was created by the photographer-architect himself, who that day was probably visiting the work of Juan Antonio Rius, his colleague and friend. At the time of the shooting, his camera was on the roof of the school’s northern structure.
In the bottom-left corner, there appear some collected materials and unfinished pavement, but the observer’s eye inevitably focuses on the radiant and pristine facade. With its whitewashing bathed in sunlight, the graceful ironwork pieces, and the rhythm marked by the supporting structure, the image is a full-blown manifesto of architectural rationality. More precisely, it is a proclamation of the artful image that this supposed rationality assumed in the early decades of the 20th century.
However, the photograph does not betray the ideals of the building but, on the contrary, makes them self-apparent. The nakedness of its functional and structural logic, the use of industrialized elements, the color abstraction of the finish and the absence of decorative elements is complemented by the almost absolute abandonment of classical composition resources: volumes on podiums, symmetry, stairs and monumental accesses. Of all this, only traces remain, such as the main entrance under a gallery of pillars, an emphasis that is relativized by the poor development in height and its asymmetrical placement on the façade. The School of Dentistry is perhaps the institutional building closest to the ideals of the Neue Sachlichkeit (the New Objectivity) in Uruguay’s history(a).
Let us look at Surraco’s buildings that then accompanied the work of the school on the large site that was once the Cibils Country House (Quinta de Cibils). In all of them we notice that, without added decoration, the designer makes extensive use of architectural elements such as balconies, cornices, parapets and lintels, stairs and elevator shafts, glazed window panes, for expressive purposes. Virtually none of this can be found at the School of Dentistry, whose ascetic presence is reminiscent of the industrial architecture and the calculating gaze of the engineer.
If the building’s differences with Surraco’s works are noticeable, then those with an almost contemporary university building such as the School of Architecture are extraordinary. While the latter is based on a historical building type with a courtyard organization and classical resources such as the access and implantation on a podium, the School of Dentistry organizes the program in free articulation that only seems to take into account room orientation and the denotation of its functional parts. The School of Architecture was a temple, a nod to the past and tradition, a great self-referential gesture that was completed with the column next to the staircase. The School of Dentistry referred to the present of an industrial world with its mark of objectivity and efficiency.
Industry and health care were understood as a result of the same circumstances: a world dominated by machines, precision, computing, and the advancement of science. There was no place then for nostalgia or scholarly quotes: reflecting function and the institution-whose purpose was to teach and develop a science like dentistry-became the same thing. Faced with this reality, both tradition and the author’s subjectivity had to disappear to give rise to the expression of the Zeitgeist (the spirit of the time).
However, despite all this, it would be a mistake to see Rius as an architect with such pretensions. At least not permanently. His professional background belies any attempt to label the figure as belonging to an overly precise school of thought. Ten years after completing the School of Dentistry project, Rius spoke of the need for monumentality in his proposal for the 1946 National Savings and Discount Fund(b). In this competition, he obtained a second mention(c). However, we must focus on a late 1920s project: precisely, the School of Dentistry competition, where he was awarded the first prize in partnership with architect Rodolfo Amargós.
Indeed, there was an earlier proposal. Between 1928 and 1929, the competition was held in two stages on a different site. It was the trapezoidal registered lot located on the corner of Arenal Grande and Dante streets (nowadays Eduardo V. Haedo), which currently houses the Institute of Construction Education. The Honorary Commission had selected it for the construction of the Clinical Hospital, and its tasks also included everything related to the competition, as established by Law no. 8001, of October 1926(d).
Nowadays, we only know the proposals of the contestants classified to the second stage of the competition: the plan of architects Vera Salvo, Butler and Bonnecarrere, and the winning pair, Amargós and Rius. The building they presented was different from the one Rius would project five years later on the premises of the Clinical Hospital, without the presence of his potential partner, already based in Brazil.
This project (Figure 2) has been described by architectural historiography as Dutch-inspired; more precisely, it used the work of Willem Marinus Dudok as a fundamental reference. He was, at the time, a highly prestigious architect whose work was disseminated internationally through magazines such as Wendingen (e). There seems to be no doubt when comparing images from the School of Dentistry and the Town Hall in Hilversum, Dudok’s best-known work. Some of its distinctive marks were the asymmetric articulation of outer structures-which at the beginning of the 20th century had been extensively developed by Frank Lloyd Wright’s residential architecture-the presence of the slender tower with a distinctive finish, the strips of mullioned windows, warm colors and the exterior use of traditional materials such as brick.
In addition to differences in opening finishes or modulation, in the constructed project, instead of the tower and clock, there is an absence of vertical accents and a deliberate intention to suppress any traditional symbols. The building becomes a purely syntactic mechanism, where what counts are the proportional and spatial relationships among its structures. This characteristic was a development of transformations in the world of visual arts, in particular the emergence of the theory of pure visibility and so-called abstract art, as well as Gestalt psychology studies (form perception).
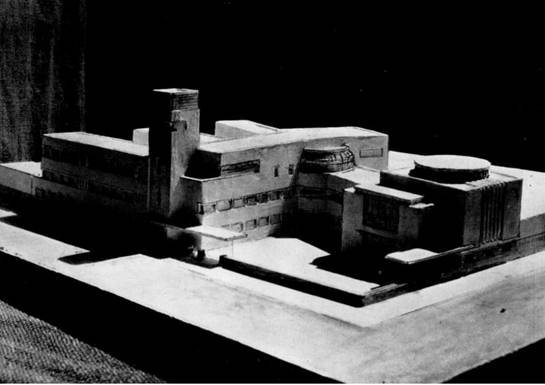
Arquitectura (Journal of the Society of Architects). 1929 (144): 217. The model, made of plaster or clay, shows the project’s sculptural character
Figure 2: Source: Amargós and Rius. School of Dentistry. Second stage of the competition, 1929
Therefore, from the expressive perspective, the difference with the final building was clear. This shows the transformations in taste and the dynamism of disciplinary changes that affected not only Rius but the entire architectural community. The enthusiasm for the changes taking place in Europe in architecture and the plastic arts, and the significant and productive transformations taking place in the United States formed the breeding ground that, in Uruguay, was mixed with the certainty of the beaux-arts method and the prestige of classicism. The result was an architecture of the highest quality and with a marked eclectic character.
There are, however, continuity elements between the competition project and the building constructed. The result achieved by Amargós and Rius already differed partially from the academic tradition. In fact, it had a main premise: every building should be the result of a composition of parts. The difference lay in how those parts were put together. Academic teaching insisted on symmetry when it came to institutional buildings and tried to achieve it even if, as in this case, the lots were irregular in their geometry. The project awarded the second prize was loyal to this; on the other hand, Amargós and Rius took the freedom of asymmetry to achieve a “dynamic” composition, with a variety of configurations whose harmony emerged from the tension between opposites, such as horizontal-vertical or full-empty pairs.
This composition was also often used on a functionalist basis. Opponents of the rigorous use of symmetry argued that it limited architectural possibilities to the detriment of functional factors, such as effective program development or natural ventilation and lighting. In short, many architects understood that the typical way the academic method worked started from premises that prioritized aesthetic-formal aspects over function-programmatic ones.
Additionally, if the work had been done as Amargós and Rius suggested-and then the latter in the building eventually constructed-the result would have been a series of volumes that could denote their function more effectively. Indeed, among the assessments made by the competition’s jury was “function differentiation and grouping”1, an argument that referred not only to practical aspects but also to aesthetic effects. Other assessments of their superiority referred to their “comfort, ease of operation and adaptation to the site”1, all values that were generally associated with this free way of organizing the parts of the building.
In 1930, when the Council of the new School of Dentistry, advised by Dr. Charles Burlingame(f), decided to change locations, the starting conditions changed abruptly. In any case, the tensions imposed by the place were very different from those of Dante and Arenal Grande. Instead of a consolidated block in the city, this was a wooded plot of about twelve hectares whose aim seemed to be that of a “welcoming city.”
The original project for the Clinical Hospital (1929) foresaw, next to high-rise buildings and the Institute of Hygiene, a series of wards distributed throughout the land: General Services, Institute of Neurology and Cancer, Maternity, Nurse Services, Anatomic Pathology and facilities for conferences, congresses, entertainment for the people hospitalized, workshops and others. Space had also been set aside for the future School of Medicine, whose location was supposed to change since the beginning of the 20th century. The School of Dentistry project was finally located and occupied a site that clearly shows that Surraco’s original project was abandoned shortly afterward to build only the Clinical Hospital and the Institute of Experimental Hygiene.
Leopoldo Carlos Artucio, architect and historian, places the new project for the School of Dentistry in 1932-1933 and attributes it to Rius. Paradoxically, a 1936 article published in the magazine El Progreso Arquitectónico en el Uruguay on the construction of the school building includes this image, which is not that of the final project or the competition one, but an intermediate design, attributed to both architects (Figure 3). Its spirit was very close to the Peter Behrens’ architecture, which shows Amargós’ probable participation, as he had studied with the notable German architect in 1925.
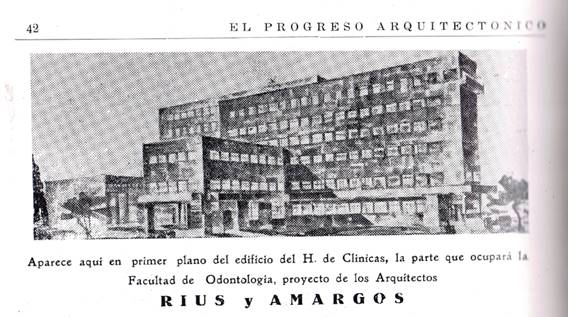
El Progreso Arquitectónico en el Uruguay. 1936 (102): 42
Figure 3: Source: Proposal for the School of Dentistry, probably made in 1930 after the change of location
However, the building plans finally implemented are dated October 1936 and signed only by Rius(g). The plan in Figure 4 shows that the School of Dentistry building was already defined before the work for the Institute of Traumatology was commissioned, which also took place in 1936. In any case, the works for the Clinical Hospital and the Institute of Experimental Hygiene were already defined and advanced. It is difficult to determine to what extent they influenced the choice of the exact site and the volumetric proposal for the school; though there are hints to pre-existing buildings, whether under construction or in the surrounding streets, they are subtle.
The layout in the field seems to continue the formal articulation of the Institute of Hygiene and the lower floors of the Clinical Hospital, as shown in the following drawing made by Surraco (Figure 4). There we can also see the location that was then planned for the School of Medicine, on Av. Garibaldi (currently Av. Dr. Américo Ricaldoni). Both schools were located on the sides of the colossal hospital, while the southern outer structure of the School of Dentistry was subtly placed almost parallel to the Hygiene building. Finally, specific breakdowns in the northern structure and that of the assembly room seem to correspond to the alignment with General Las Heras Street (Figure 4).
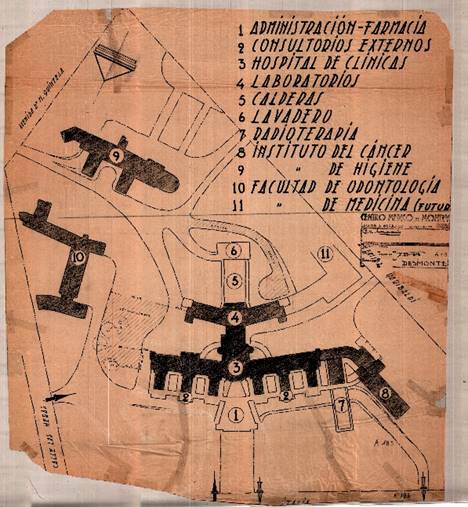
Archive of the Institute of Architectural History (Instituto de Historia de la Arquitectura)
Figure 4: Source: Drawing of the Montevideo Medical Center by Surraco or one of his designers. The absence of the Institute of Traumatology and the definition of the School of Dentistry project tell us that this plan dates back to around 1935
Pre-existence does not seem to have influenced the decision to organize the work in three outer structures articulated with each other or to create a north-south central axis. The building’s orientation points to a deliberate choice to locate the main entrance to the north and the primary teaching and research rooms to the east and west. In this way, the facade that welcomes visitors always has good lighting, while the classrooms avoid the most unfavorable orientation. Similar to the 1929 antecedent, the articulation between outer structures of different heights and orientation seemed to cater to their functions. Different functions resulted in outer structures of varying sizes, location and orientation, articulated to achieve a single “organism.”
The main access was provided through a low two-tier structure located north of the composition; it included the “public” functions (patient care and registration). The main block, of five levels, was organized through a central north-south corridor that provided access to classrooms, laboratories, teaching and meeting rooms, among others. To the south, a low, single-level structure led to a large hall for double-height class and conference rooms with its own access. The reinforced concrete structure, while using a three-meter module, was adapted to the building’s changing situation (Figure 5).
This does not affect the fact that the final result is also deliberately aesthetic. Artucio understood it this way when he described it in Montevideo y la arquitectura moderna:
Unlike other works by Rius of the same period, it is firm and stable; tough and austere. However, it also has the appeal that communicates the general shape of its divided structure and some curvatures that soften all the excessive rigidity. Discreet windows, severe general forms and a mastery of the art of full organization contribute to making this building simple and harmonious2.
But behind austerity and severity, there was not only simplicity and harmony but also a true declaration of the ideals of the early 20th century, which Surraco was able to capture with his camera so well.
REFERENCES
1. El concurso de planos de la Escuela de Odontología. Arquitectura. 1929; XV (144): 215-221. [ Links ]
2. Artucio LC. Montevideo y la arquitectura moderna. Montevideo: Nuestra Tierra; 1971 60p. [ Links ]
10a. In architecture, the new objectivity was a trend that proclaimed the absolute prevalence of functional, economic and technical aspects over any type of subjectivity or artistic bias. It was prominent mainly in central Europe (the Netherlands and Germany) in the 1930s and 1940s.
11b. It was to be a Banco República branch. The building would be located on 18 de Julio Avenue, opposite Plaza de los Treinta y Tres Orientales. After several reformulations, it is now the building of BROU's 19 de Junio, created by Ildefonso Aroztegui
13d. The Law provided for the construction of the Clinical Hospital, the Institute of Experimental Hygiene and the School of Dentistry. The latter was therefore linked to the decisions taken by the Honorary Commission established by the Law itself.
14e. The local impact of Dutch architecture and of Wendingen, in particular, has been mentioned by architects Mariano Arana and Lorenzo Garabelli in their book Arquitectura renovadora en Montevideo, 1915-1940 (1991).
15f. Dr. Charles Burlingame was the chief physician at the prestigious Columbia Medical Center in New York and was hired by the Honorary Commission to advise on all matters regarding the completion of the final Clinical Hospital project. When he was asked about the location of the School of Dentistry, he recommended its transfer to the university hospital grounds.
16g. Copies of the drawings available at the Architectural History Institute. IHA Pl. nº 5569 to 5578
Editor’s opinion: This article has been accepted by the Odontoestomatología’s editor Dra. Vanessa Pereira-Prado











 texto en
texto en 

